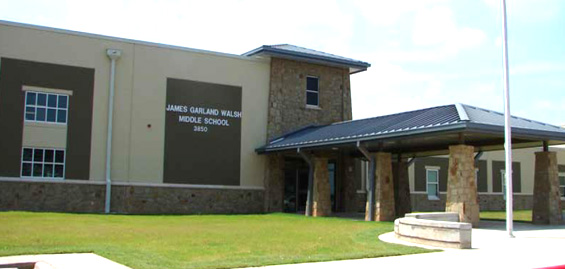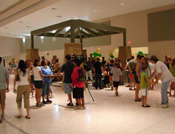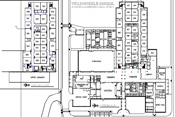
Round Rock Independent School District
Tew Associates Architects Planners
Project Data and Description
Completed in 2008 for a construction cost of $28,000,000. Project scope includes site design for lighted athletic fields. Academic areas are housed in a two-story classroom wing. The central enclosed court provides a circulation and organizing element for the Administrative Offices, Fine Arts, Cafeteria, Gym/Phys. Ed. and Technical instruction areas. The enclosed space totals 172,000 square feet. Griffin + Jacobson served as the consulting architects for Tew Associates on this project.

