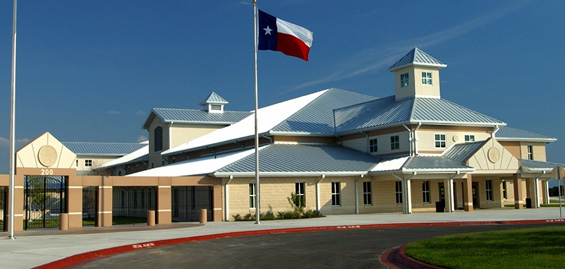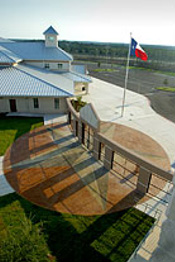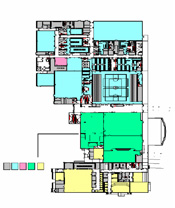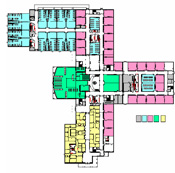
Leander Independent School District
Tew Associates Architects Planners
Project Data and Description
Completed in 2002 for a construction cost of $51,000,000. Project scope includes site design for sports complex to be shared with adjoining middle school. Academic areas are divided into three buildings with Building A as the Administrative Offices, Library, Classrooms, and Scince Lab wing. Building B contains the Physical Education, Athletics, Cafeteria, Gymnasium, and Music/Fine Arts facilities. Building C contains the Vocational and Technical Programs. The campus is wrapped around a large courtyard with assembly space and an outdoor dining area. The enclosed space totals 394,000 square feet. Wess Griffin served as the lead design architect for Tew Associates on this project.


