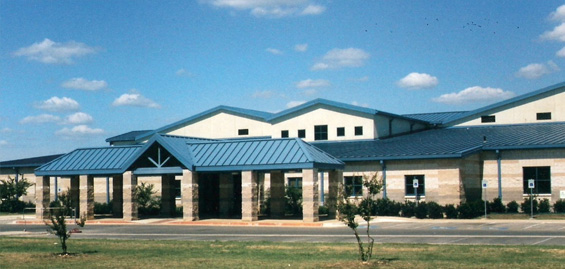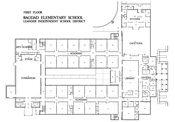
Leander Independent School District
Tew Associates Architects Planners
Project Data and Description
Tew Associates developed a prototypical elementary school plan for Leander Independent School District and build the plan with American Construction six times, fine-tuning the plan and construction progress. The 90,000 square foot plan on two floors included connected academic wings, large library, special programs space, gymnasium with stage, cafeteria, and offices.
